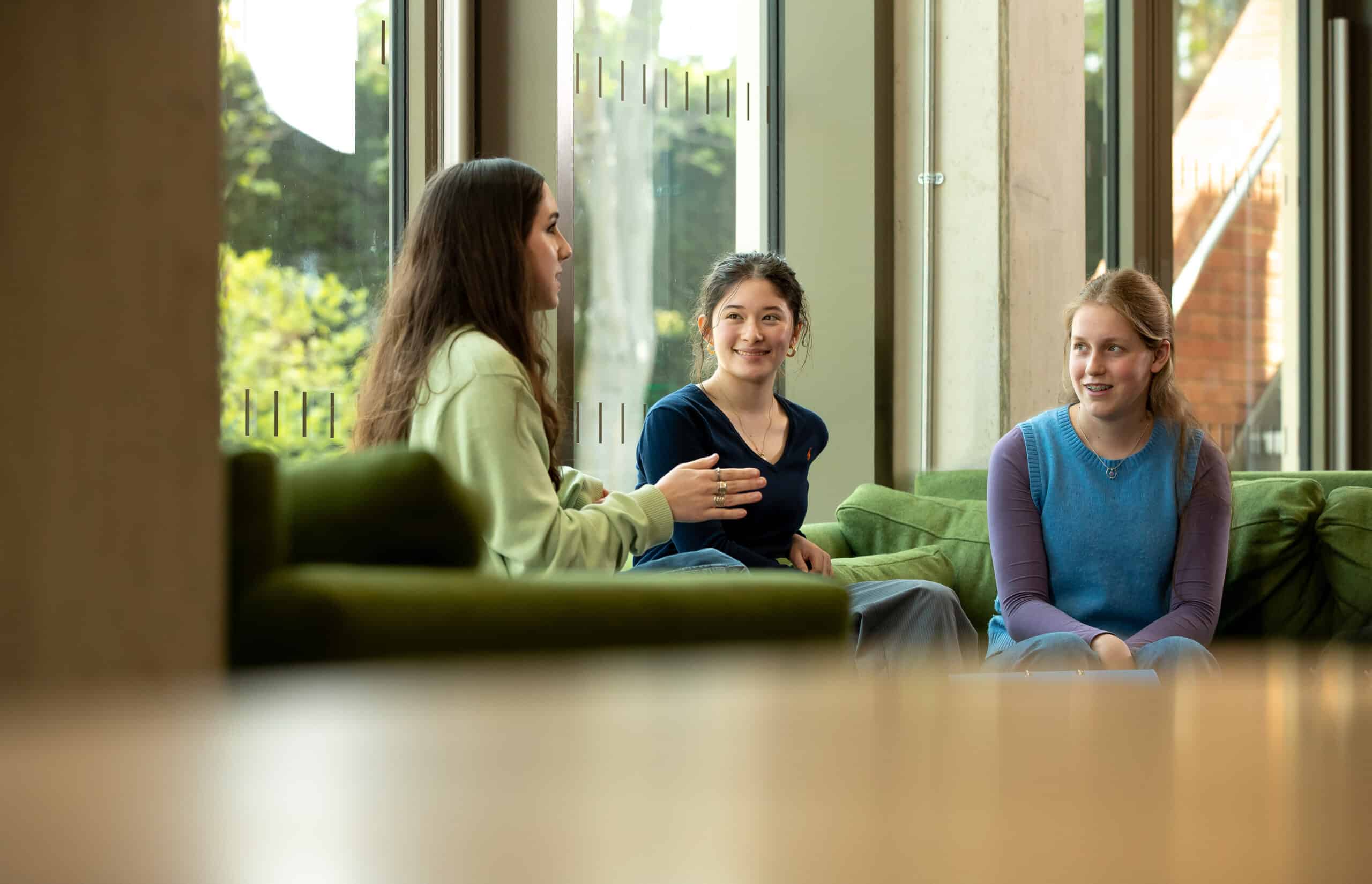We worked with a local firm, TSH Architects, who have been responsible for a wide range of striking new developments for schools in the Oxfordshire area, to create the Benedict Building. The School set about going through the many steps required to bring such a complex project together. Keeping in mind the environmental impact of designing our new building, we decided to install an air source heat pump (ASHP) to avoid additional use of fossil fuels.
In December 2021, the foundations and the ground floor slab were completed, and the first-floor columns and the outline of the staircase also started to take shape. Alongside planning meetings about the construction process, we enjoyed discussions around colour schemes and furniture, with students providing their own input on the final interior look via a trip to furniture showrooms in Farringdon to help select fittings.
In February 2022, and throughout the Spring that year, the concrete frameworks, damp proofing and masonry work progressed well, alongside the roof and steel work.
In May, the insulation and roofing were installed, and the roof timber structure was completed. By the summer, we were excited to step inside the new building and have a first look around with a camera.
You can also listen to our Head of Sixth Form, Heather Darcy, talk about the purpose and function of the new spaces.
We eventually bade farewell to the crane and most of the scaffolding, as the internal decoration continued with plastering and floor finishes.
With furniture, computing and audio-visual technology selected, the building was ready to open on Monday 23 January.



















