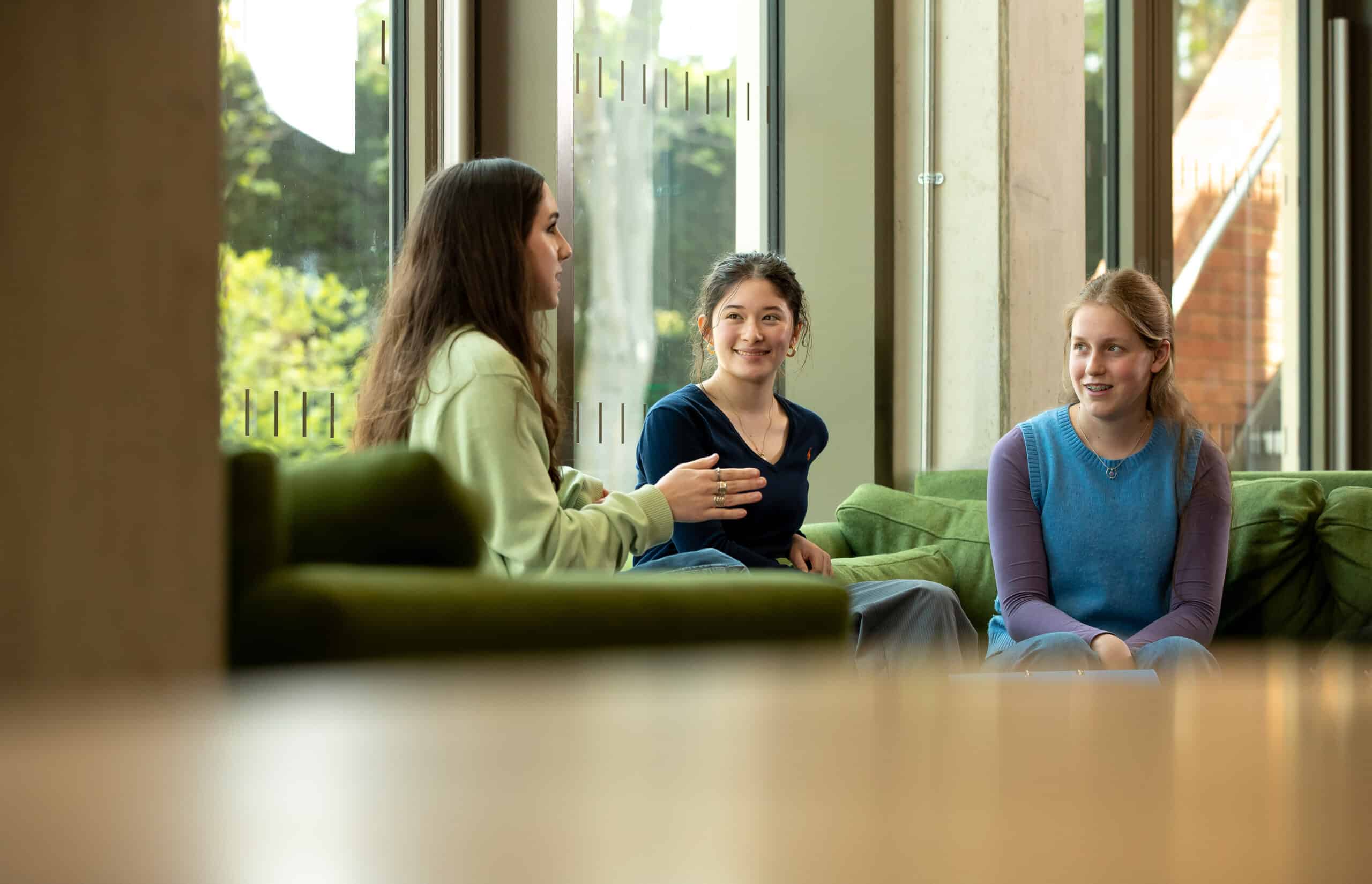Our state-of-the-art Sixth Form centre, the Benedict Building, opened in 2023. It is a physical articulation of our values and vision for Sixth Form, providing you with the space and opportunity to grow your academic and co-curricular interests in readiness for the future. Echoing the design of the best higher education campuses, the building will give you a taste of the freedoms and independence of university life.
Alongside the nine spacious classrooms that allow for seminar-style discussions during lessons, you will find a range of individual and group study spaces to suit your preferred way of working – look out for the cosy study pods!
Our Higher Education Library, located just across the quad from the Careers Library, provides you with the space and resources to make well-informed and ambitious university and life choices.
The possibilities are endless in our flexible lecture and performance space, Benedict Hall. You can attend lectures and debates, direct or perform plays or even run open-mic events – your imagination is the only limit.
In between study, you can relax, recharge and catch up with friends in the large Common Room – tea and toast are aplenty and you can step outside to enjoy the peace of the Sixth Form garden.
Whether it is a much-needed, post netball-match refuel or a chat with a teacher about an essay, the Sixth Form café is the ideal spot to catch up over a hot chocolate.
Award-winning building
We are proud to have been awarded a certificate of recommendation from the Oxford Preservation Trust (OPT) recognising our new Sixth Form Centre, the Benedict Building’s contribution to Oxford.
From foundations to finishing touches
With architectural renders, videos and a podcast, follow the journey of our beautiful new building with state-of-the-art learning and social spaces.










